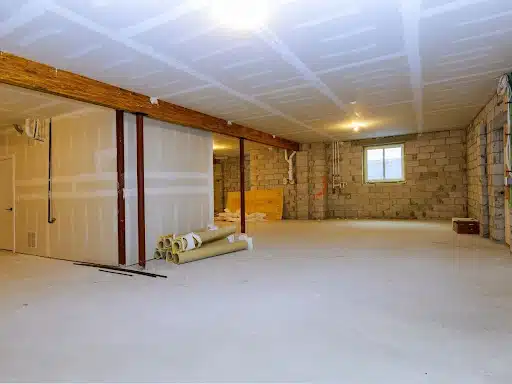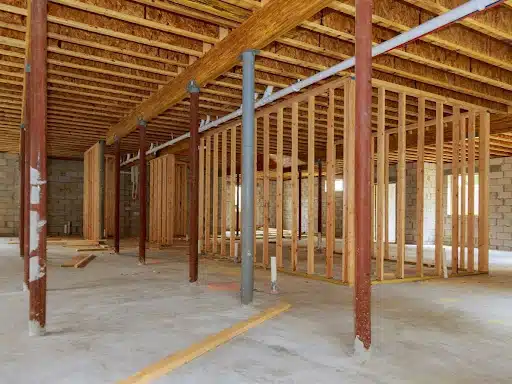Renovating your basement provides you with a comfortable space to spend time with family and friends, and it will also add value to your home. However, getting to this final stage takes time. Designing the ideal basement, like any other home improvement project, is a task that requires thorough planning and preparation. This guide will help you through each step of the process, from visual planning to hands-on labour, to ensure you don’t miss anything while planning your basement renovation project.
Step 1: Assess Your Space
Ahead of decor and finishes, the first step in planning this reno involves a thorough review of the space you are working with. Clean up clutter by making donate, keep, and recycle piles. This clean-up phase allows you to envision the potential of your space more clearly and consider how you wish to utilize it, including the positioning of different rooms or areas
Certain items must remain in your basement, such as:
- The furnace
- Hot water heater
- Ductwork
- Electrical panel
- Pipes
- Support columns and beams
Some items may require minimum space requirements, including the fresh air intake for heaters. If you are starting to put together a floor plan, ensure you consult with your local code officials to verify that these requirements will be met for all units.
Check the Waterproofing
The next step in assessing your space is to determine whether or not your basement is waterproofed or dry. You’ll need to know exactly what you are working with before starting your basement renovation.
Any existing waterproofing issues must be resolved prior to progressing with the renovation. Here are some things to look out for:
- Stains or watermarks on the floor and walls
- Excessive efflorescence on walls or floors
- Musty or mouldy scent
- Mould growth on stored items
- Rotten wood framing members, particularly those in contact with masonry surfaces
- Walls or floors with cracks
When dealing with water problems in your basement, it is best to consult with a professional. Keep in mind that doing a thorough job now can help to prevent future problems.
Step 2: Working with a Basement Contractor
Basement contractors can assist you in relieving the stress of basement repairs and renovations, depending on your particular requirements. They are qualified experts who can answer all of your concerns and assist you in making the best choices possible.
When it comes to hiring a basement contractor, you should keep a few things in mind. Focus on qualified and certified individuals or teams who are willing to demonstrate their credentials to you by showing their licenses and certifications. Before consenting to renovation or repair services, ask for evidence of worker’s compensation insurance for the contractor themselves and any other subcontractors.
A respectable contractor would gladly supply you with this information as well as references from previous projects. They may even have a portfolio of their work and clients who can speak to their skills and professionalism. Ensure you take the time to contact these references to gather additional insights about the contractor’s reliability and expertise.
Step 3: Drafting a Floor Plan
Once you’ve arrived at this step, allow yourself ample time to consider various elements such as resizing walls, positioning furniture, and other intricate details. In your contractor’s blueprints, changing window placements and baseboard height is much easier than in practice!
Utilize drawings or 3D renderings to better visualize the final layout. These tools aid in understanding the spatial dimensions and allow for smoother, more informed alterations before the renovation begins. Remember that a basement renovation involves much more than just wall placement. There should be safe egress in the case of a fire or other emergency, sufficient natural light ratios, and sound attenuation between floors, to name a few specific details.
Adding Egress
Egress in basements involves having a window or doorway large enough for exit during emergencies. While most newer homes include secondary exit points, older homes may need additional egress installations. Ensure compliance with local building codes, which might mandate more than two exit points, depending on the intended use of your basement space.
Step 4: Setting the Budget
Once you’ve narrowed down your preferences for your basement renovation, you’ll need to set the budget. Your budget will be determined by the amount of money you are willing to spend on the project and the project’s expenses.
Simultaneously, it is critical to be realistic. A $10,000 budget will not be enough for a complete basement renovation that includes waterproofing, foundation repair, plumbing installation, electrical work, and high-end finishes. You should allocate enough funds to complete the project the way you want, especially when doing it for the first time.
It is essential to understand what details cannot be skimped on, such as:
- Plumbing
- Electrical
- Insulation
- Moisture barriers
Whereas other factors, like finishes, there is some leeway. Don’t forget to include a budget for appliances, furniture, and accessories in addition to construction. For example, a new laundry room will almost certainly require a new energy-efficient washer and dryer, whereas a media room will need couches and lounge chairs.
Step 5: Mitigating Potential Problems
Some basements experience issues like low ceilings, obstructed ductwork, or wrongfully placed supporting posts that can restrict the renovation process. You may also encounter pooling water, dampness, cold air, water damage, or an insect or rodent infestation without proper waterproofing.
Your basement renovation contractor will inspect the space and propose solutions to ensure the project’s success, regardless of the circumstances. When you are aware of the issues ahead of time, you can develop a plan to ensure no setbacks will cause delays. Planning and careful inspection are critical for avoiding uncertainties once the project begins.
Choose Tremblay Renovation for Your Next Project
After you’ve completed all of these planning steps, you’re ready to begin your basement transformation. Tremblay Renovation is a leading home renovation contractor that has been providing innovative renovation solutions to Ottawa homeowners for over 30 years. You can count on us to design the perfect renovation plan under your budget.
We believe an unfinished basement’s design and renovation options are almost infinite. Our experts can turn your room into a functional space where you can spend quality time with your loved ones. You name it, and we’ll make it a reality, from entertainment rooms to home gyms! Call us at (613) 748-9999 or fill out our contact form to get started.
Call us right now at (613) 748-9999 to talk about your basement renovation project!
< Previous | Home | Next >






