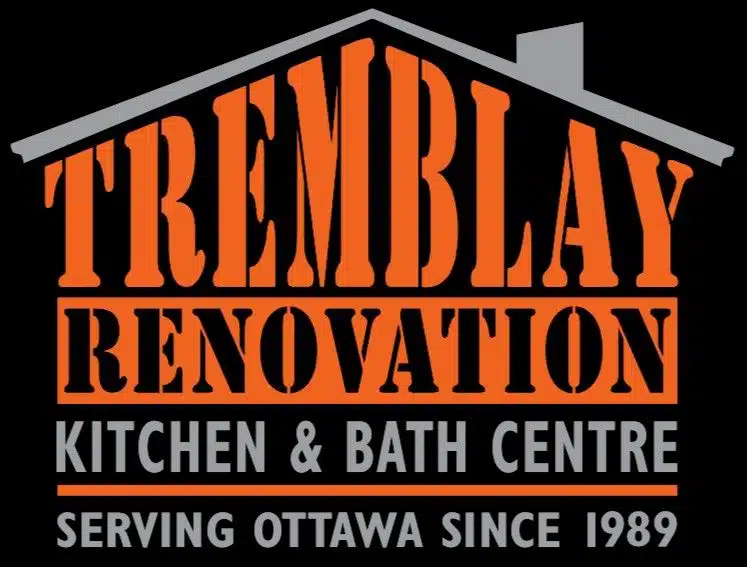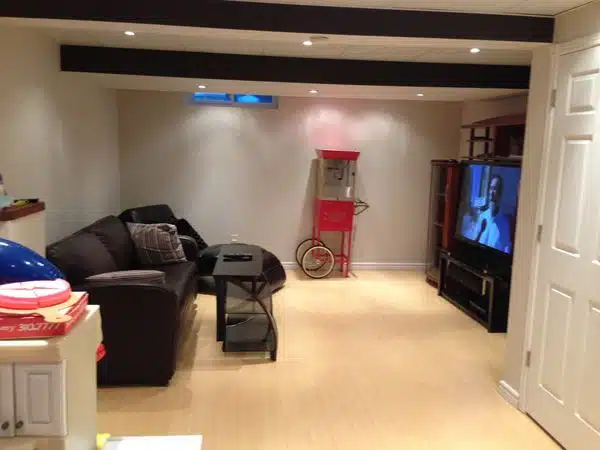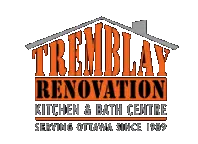Explore the quality craftsmanship of our finished work. We take pride in finessing every detail, meticulously ensuring that all aspects of the renovations we complete are done to the highest standards.
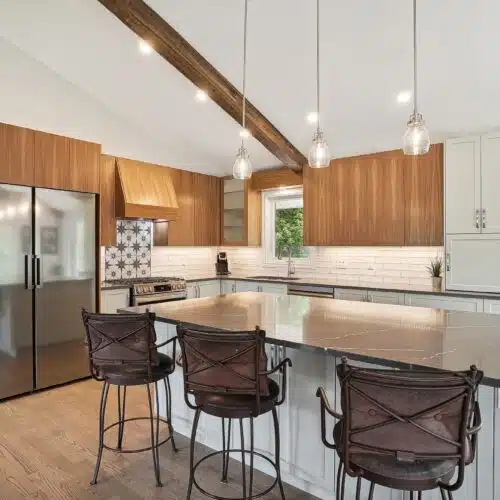
LEVESQUE
This concept was designed to be open and bright. Our team combined the use of natural colours, high ceilings, and large windows to blend the exterior with the interior. The hardwood flooring, countertop, and ceiling beams accentuate the open space with their wood grain finish. The traditional style base cabinetry, adorned with shaker panels, is complemented by a classic subway tile backsplash and a patterned accent tile, adding a touch of time-honored elegance. In contrast, the upper cabinetry exudes contemporary flair. Designed in flat panels and sans handles, they offer a sleek, streamlined look. This modernity is echoed in the living space's centerpiece - a fireplace crafted with a cement texture and hue, harmoniously complementing the countertop and the wall organization unit.
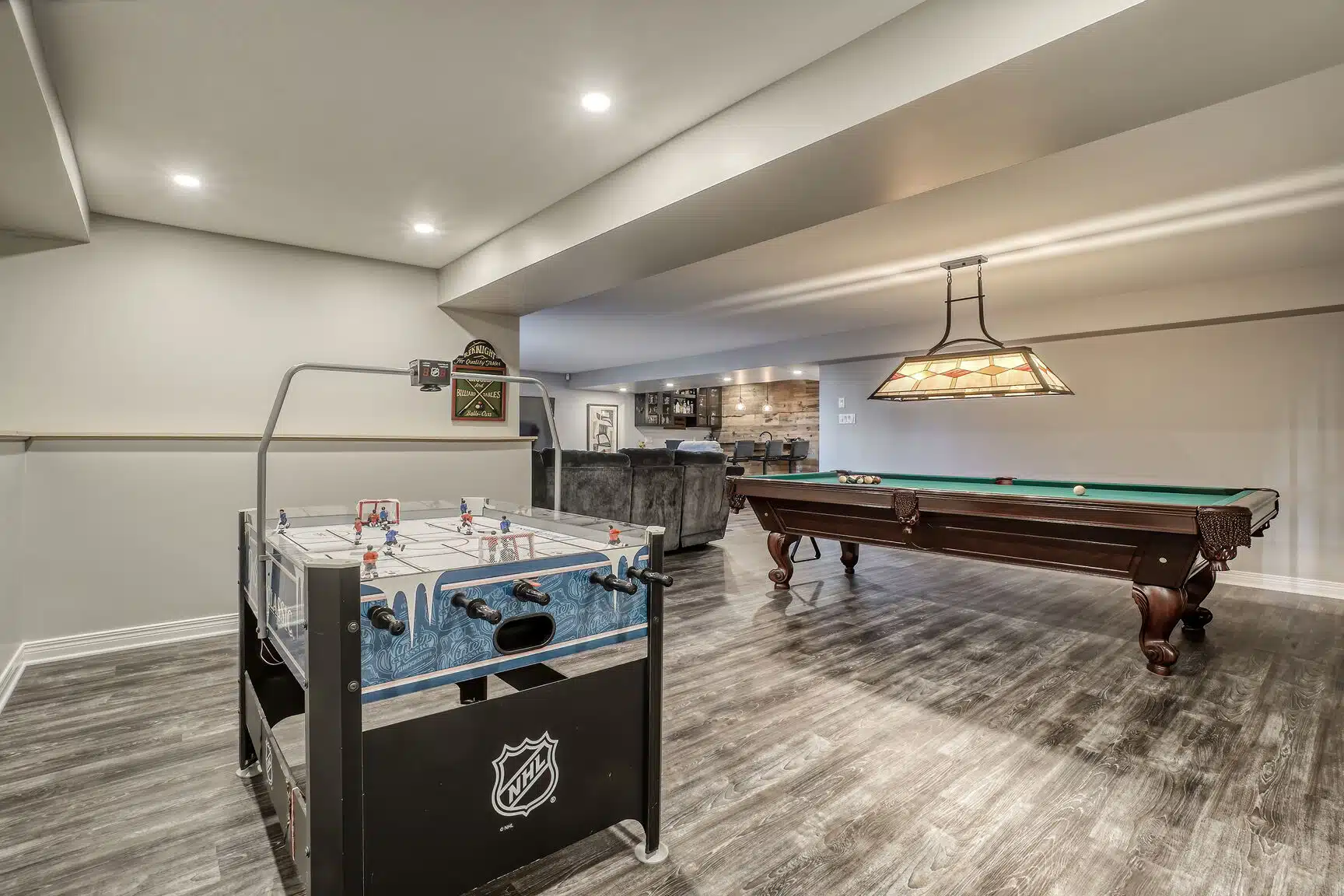
Entertainment Basement
This newly renovated basement features black galaxy granite counters with ebony birch cabinetry, all encased in beautiful, rustic barn board. The wood tones continue throughout the space, leading you to the comfortable, cozy fire and your favorite games: pool and table hockey. No basement is complete without a jaw-dropping bathroom that showcases Fleurco's matte black latitude shower doors, a Stonewood vanity, and American Standard's popular and classic studio toilet. Who's ready to entertain?
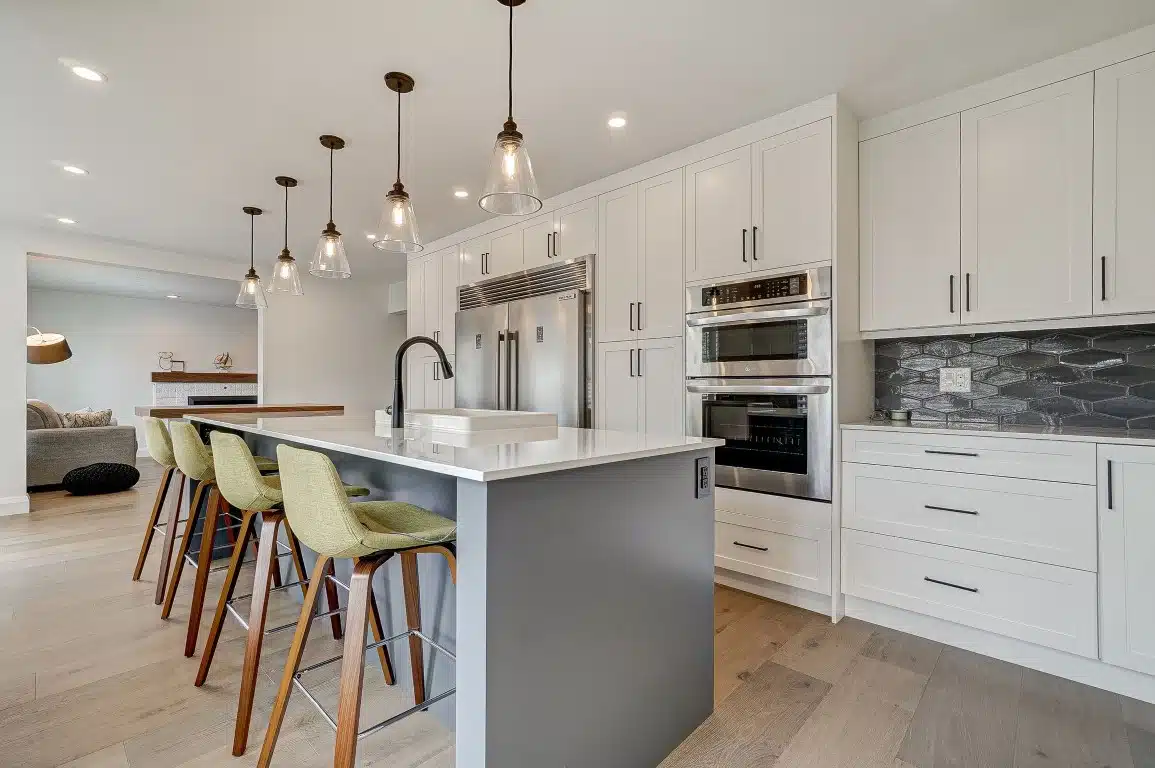
Dramatic Expansion
The existing kitchen space was outdated, small and lacked functionality. The first priority was to design a room with sufficient space to entertain large gatherings of family and friends. The new floor plan involved removing the structural wall between the existing kitchen and living room. This created the much-needed extra space to allow for a large central island featuring Dekton Olimpo countertops, with an accenting walnut wood countertop section, white shaker style cabinetry, beverage cooler, large fridge/freezer combo, and double wall ovens. Wide plank oak flooring, light fixtures with a retro vibe, and Viena Graphite glazed wall tile complete the space.
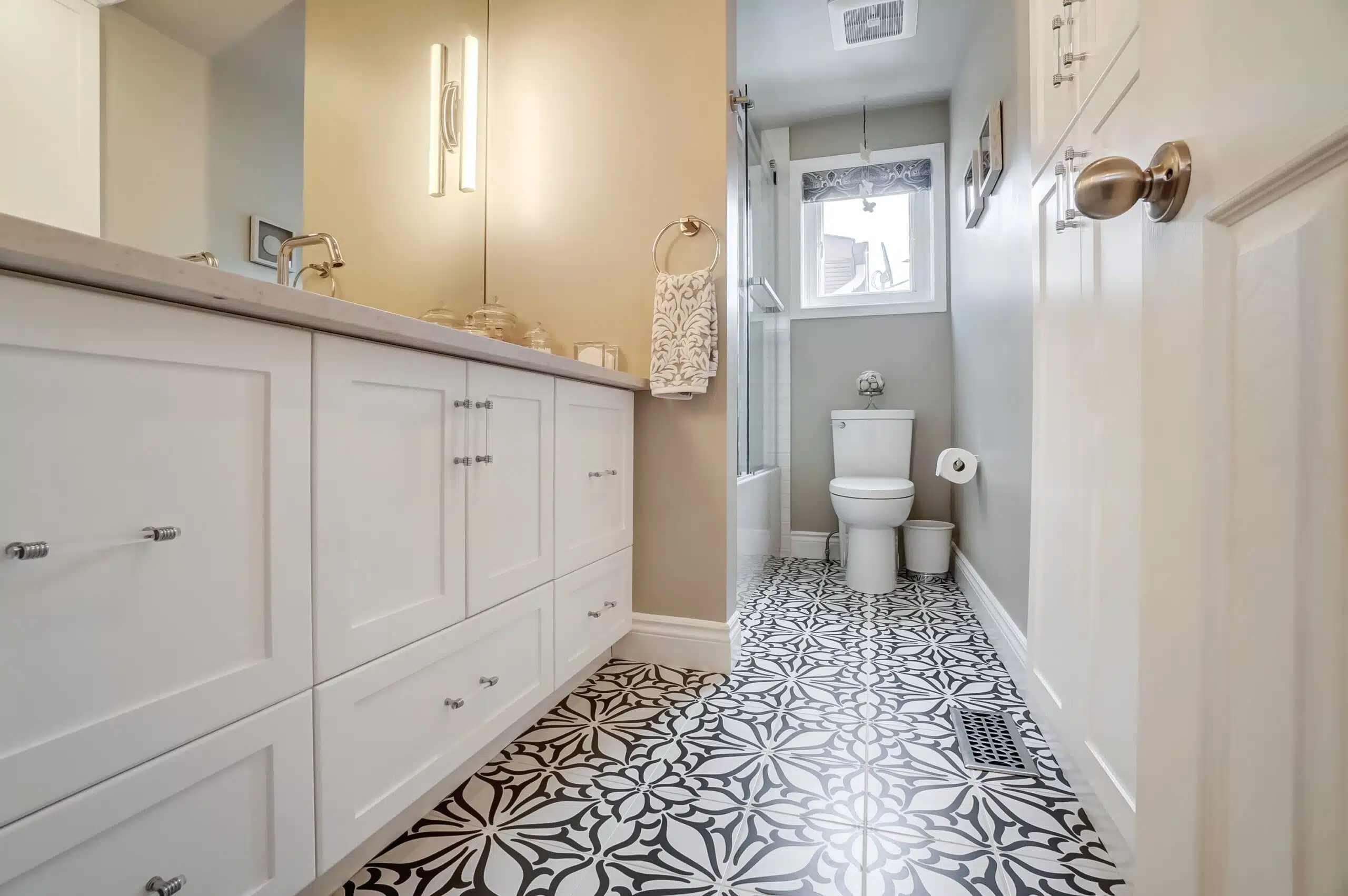
Feminine Touch
A classic white shaker vanity cabinet with ample drawers and a tall recessed wall cabinet provide much-needed storage space in this classic yet freshly designed bathroom. The vanity, complete with a Silestone Lagoon Quartz countertop, creates a timeless design. A custom mirror with integrated wall sconces visually expands the space. The unique patterned floor tile brings visual interest while adding a bohemian flare. Introducing this patterned tile into the custom shower niche unifies the look while bringing some contrast to the traditional white subway tile in the bath shower surround. A bathroom any lady could love!
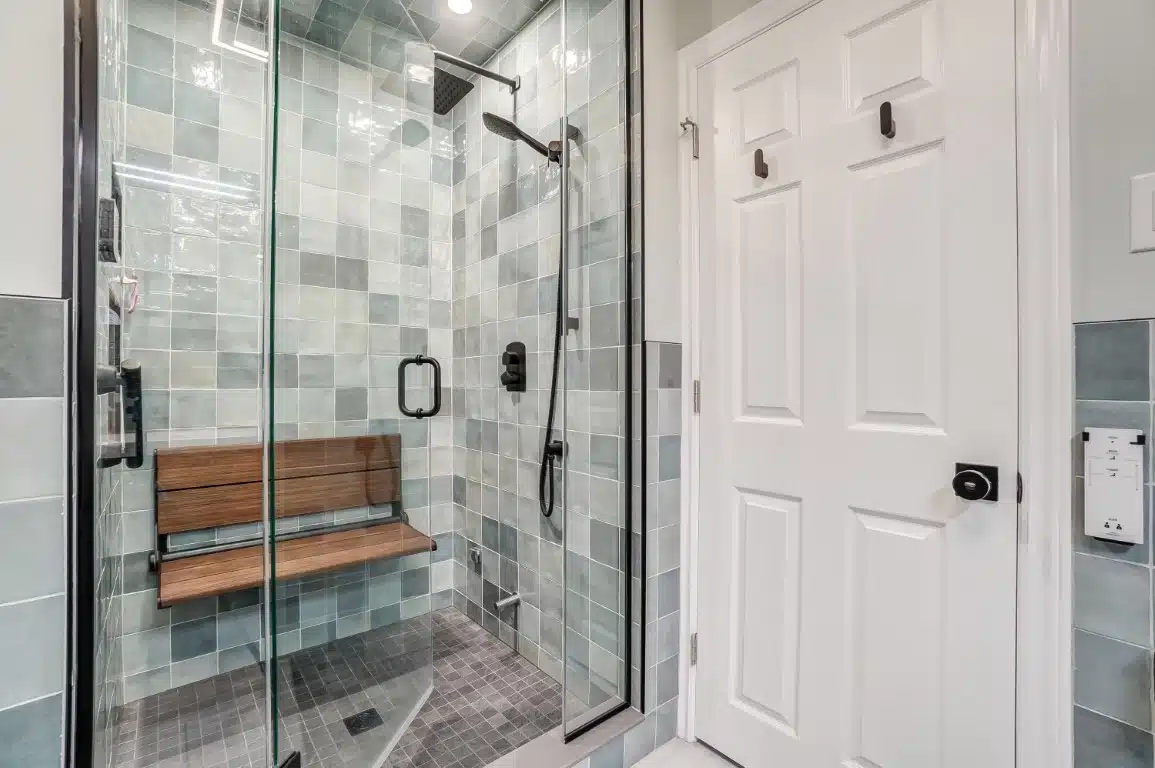
Keeping it hot!
This truly custom-tiled shower creates the perfect steamy experience and features: – A luxury steam unit – Custom tempered glass steam enclosure with venting – Wall-mounted Invisia fold-down seating – Matte black shower door trim – Matte black shower system – A large rain hat to add a masculine touch–
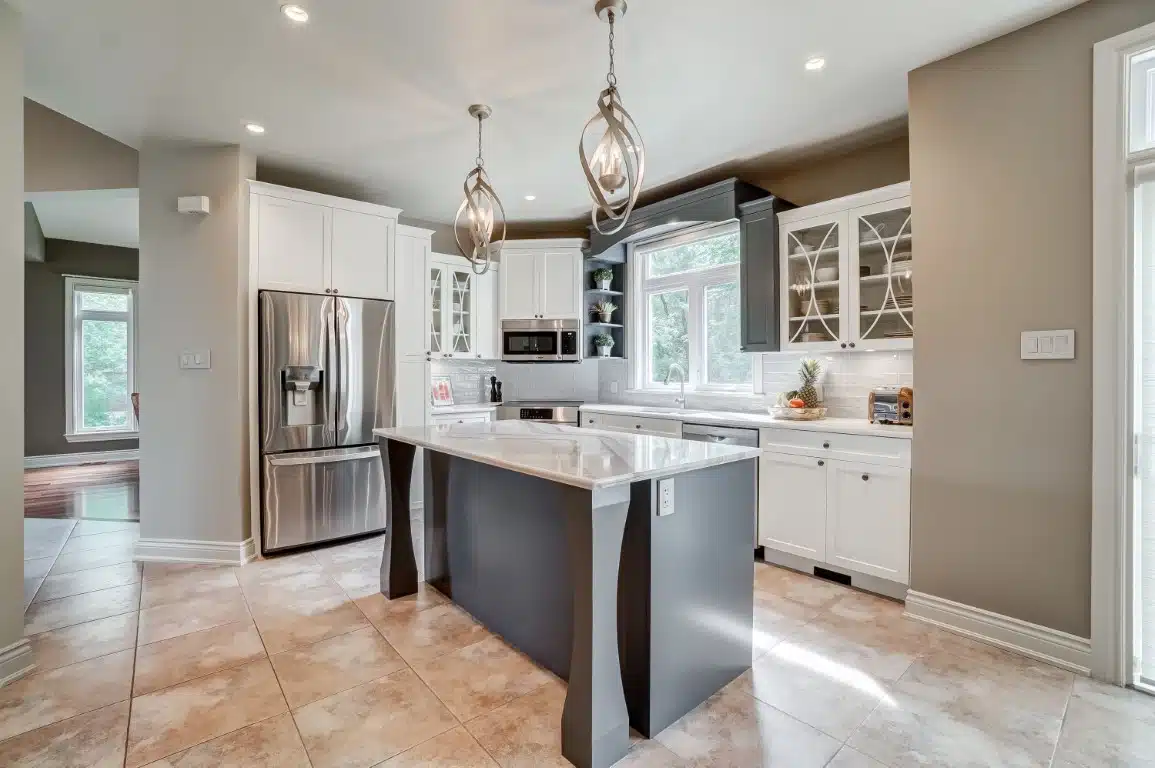
Classical Kitchen
This classical design features custom two-tone painted cabinetry and beautiful quartz countertops. The island countertop features Cambria Britannica Gold quartz, while the back counters feature Zenith Carrera Gold quartz. Custom glass cabinet doors with unique millwork details add to the bright, airy feel of this space. This estate home kitchen comes alive!
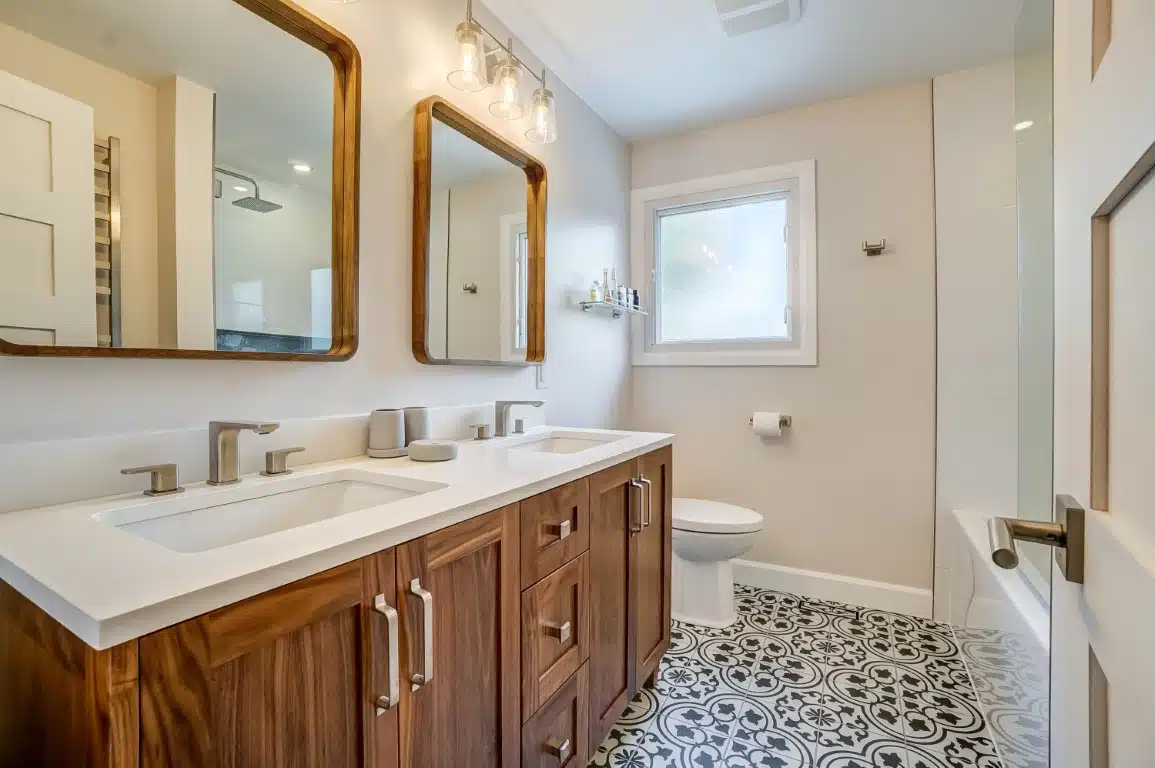
Oh so chic!
The delectable custom walnut vanity and mirrors are definitely the focal point of this retro urban-inspired bathroom. Other luxurious features include a toasty heated floor and a decadent towel warmer. The full-featured shower, which includes a large rain shower head, makes for an oh-so-chic design!
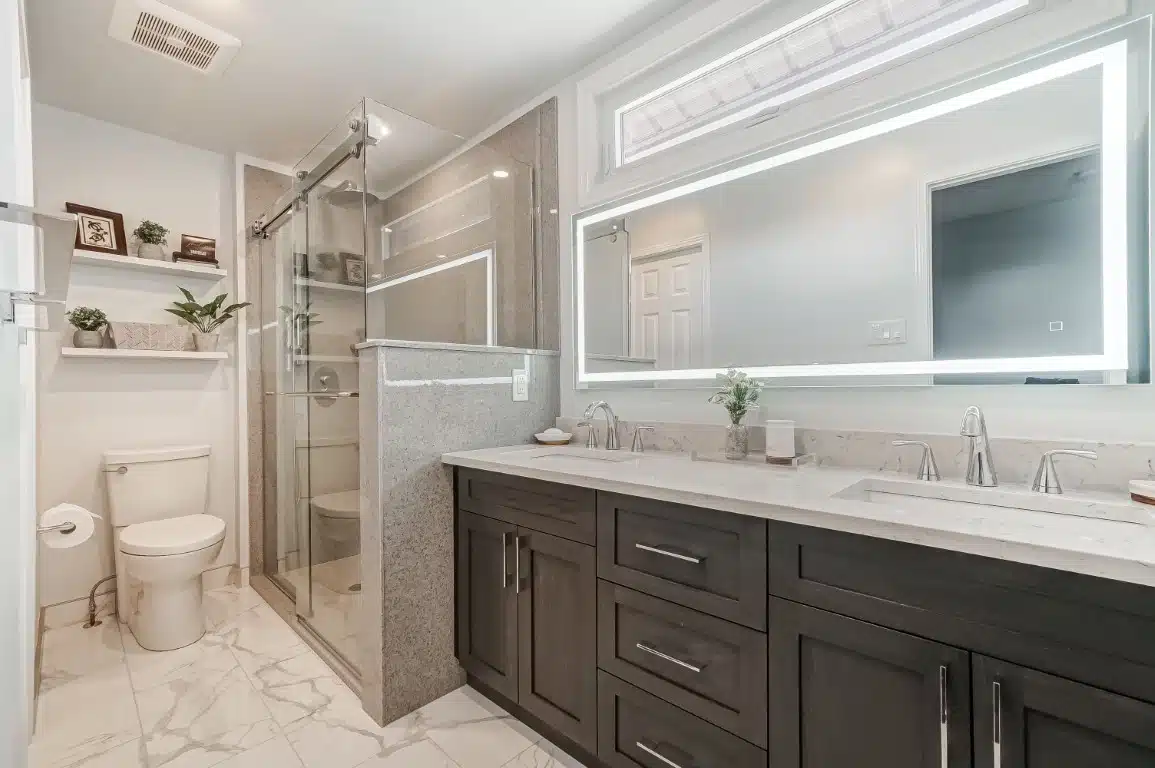
Retro Elegance
A large custom shower was the starting point for this project, combined with a full-length LED mirror and a custom double sink vanity. Introducing a half wall, custom synthetic marble wall panels, and a matching shower base allows for a nice, airy feel. This custom shower also features a large rain shower head and Invisia grab bar accessories. These features all provide for a comfortable, safe shower environment and the perfect home oasis.
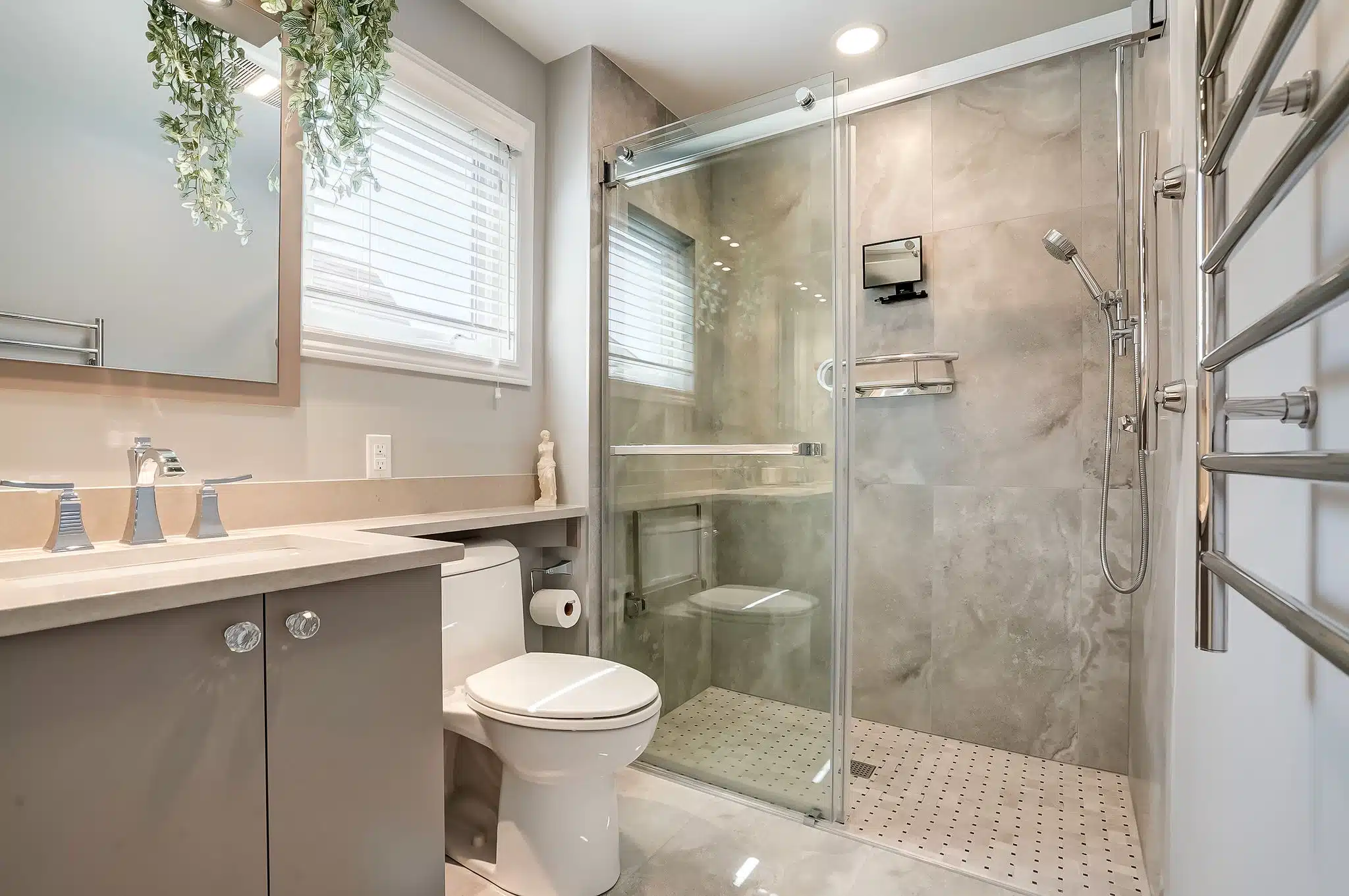
Cozy Oasis
Comfort and convenience were the primary requests of our client when designing this space. Walk easily into the large custom-tiled curbless shower featuring a recessed tiled wall niche. Invisia grab bars, and a Rubinet clear acrylic folding wall mount shower seat make for a truly relaxing and safe shower experience. The custom vanity features mirrored upper cabinets with integrated lighting, creating an elegant and luxurious space. The heated towel warmer keeps your towels warm and cozy.
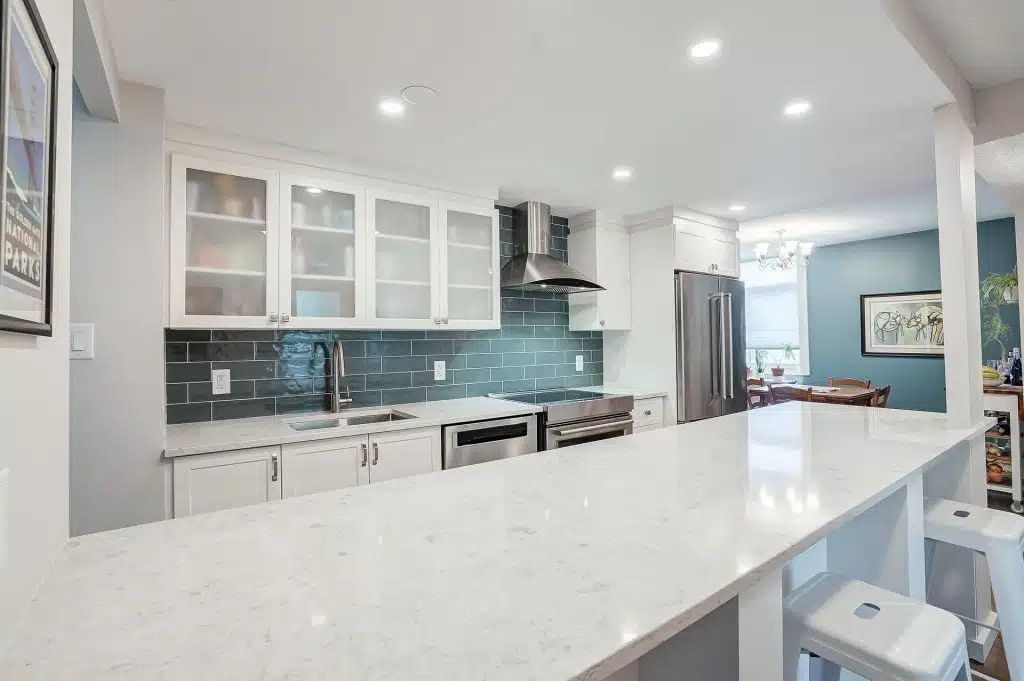
Open it up!
Removing the wall between the kitchen and living room on this project allowed for a new, bright, open space for this downtown condo. Custom white cabinetry with frosted glass upper cabinet doors provides a nice bright feel. The ocean blue tiled backsplash adds colour and a focal point, creating a welcoming space to entertain friends and family.
