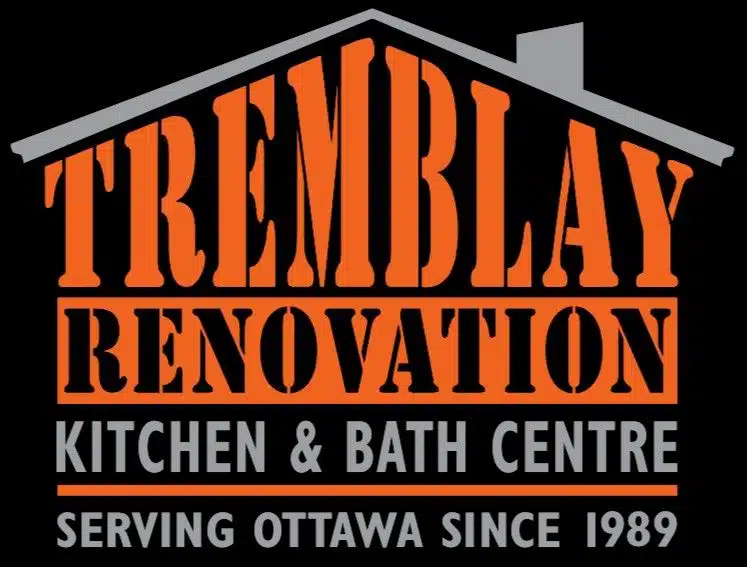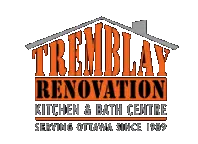Transform your home with expertly designed in-law suites and secondary dwelling renovations. Our professional services in Ottawa are dedicated to creating functional, stylish, and comfortable spaces that enhance your home’s value and accommodate your family’s needs.
Tailored Renovations for Every Family
We understand that every family is unique, and so are their housing needs. Our tailored renovation services ensure that your secondary dwelling or in-law suite is perfectly suited to your lifestyle. Whether you’re looking to create a private retreat for an elderly parent, a separate living space for adult children, or a rental unit for extra income, our custom solutions meet your specific requirements.
Designing Your Perfect Secondary Space
Creating the perfect secondary space involves more than just adding square footage. Our design team works with you to ensure that every detail, from layout to finishing touches, aligns with your vision. We prioritize functionality, comfort, and aesthetics to deliver a space that feels like home.
Functional Kitchens and Bathrooms
Creating the perfect secondary space involves more than just adding square footage. Our design team works with you to ensure that every detail, from layout to finishing touches, aligns with your vision. We prioritize functionality, comfort, and aesthetics to deliver a space that feels like home.
Comfortable Living Areas
Creating a comfortable living area is key to making your secondary dwelling feel welcoming and cozy. Our renovations include thoughtful layouts, quality materials, and personalized touches to ensure that every living space is inviting. From cozy living rooms to multi-functional family areas, we design spaces that enhance everyday living.
Why Invest in a Secondary Dwelling
Investing in a secondary dwelling or in-law suite offers numerous benefits:
- Increased Property Value: Adding a secondary dwelling can significantly boost your home’s market value.
- Flexible Living Arrangements: Accommodate family members or generate rental income.
- Enhanced Privacy: Provide a private, independent living space for guests or family members.
- Future-Proofing: Prepare your home for future needs, such as aging parents or adult children returning home.
Our Renovation Process
Our renovation process is designed to be seamless and stress-free. From the initial consultation to the final installation, we work closely with you to ensure your vision is brought to life. Our team of experts handles everything from design planning to construction, ensuring high-quality results and timely completion.

Consultation and Planning
Your vision drives our process. We begin by visiting your home, listening to your ideas, and understanding your requirements. Our experts meticulously measure and assess the space, collaborating with you to craft a customized design that reflects your vision.

Design and Material Selection
Choosing materials is where the transformation takes shape. We welcome you to visit our showroom for inspiration on other projects we’ve completed in Ottawa. We guide you through a plethora of options, turning the daunting task of choice into an exhilarating design adventure. If you find yourself at a crossroads, our expertise is your compass to the perfect selection.

Construction and Installation
Throughout the renovation journey, we maintain open communication, keeping you informed at every stage. Our team handles each task with precision and care, ensuring that progress aligns with our agreed-upon plan. In instances requiring additional expertise, we collaborate with trusted subcontractors to maintain project momentum.

Quality Assurance
Perfection is our standard. As completion approaches, we meticulously review every aspect of the renovation. We refuse to rush the final steps, dedicating time to ensure that every detail meets our high-quality standards. We won’t present your basement until it’s flawless and precisely as envisioned.
CLIENT REVIEWS
Here is what homeowners have to say about our basement renovation services in Ottawa:
Frequently Asked Questions
What are the legal requirements for in-law suites and secondary dwellings in Ottawa?
In Ottawa, in-law suites and secondary dwellings must comply with zoning regulations, building codes, and fire safety standards. This includes requirements for separate entrances, adequate parking, and proper ventilation. It’s essential to check with local authorities or consult professionals, like our team, to ensure your renovation meets all legal requirements.
How can I ensure privacy in my in-law suite renovation?
Ensuring privacy in your in-law suite can be achieved through strategic design choices. Consider separate entrances, soundproofing, and distinct outdoor spaces. Interior features such as room dividers, private bathrooms, and independent HVAC systems also contribute to creating a private, comfortable living environment.
What are the most important features to include in an in-law suite renovation?
Key features to include in an in-law suite renovation are:
- Accessible Bathrooms: Walk-in showers, grab bars, and non-slip flooring.
- Efficient Kitchens: Compact, fully equipped kitchenettes or full-sized kitchens.
- Comfortable Living Areas: Adequate lighting, comfortable seating, and multi-functional spaces.
- Storage Solutions: Ample closet space and built-in storage.
- Independent Utilities: Separate HVAC and electrical systems for autonomy and convenience.
How can I make my secondary dwelling energy-efficient?
To enhance energy efficiency in your secondary dwelling, consider the following:
- Insulation: Proper insulation in walls, floors, and ceilings to maintain temperature.
- Energy-Efficient Windows and Doors: Reduce heat loss and improve comfort.
- LED Lighting: Use energy-efficient LED lights to reduce electricity consumption.
- Solar Panels: Install solar panels to generate renewable energy.
- Energy-Efficient Appliances: Choose Energy Star-rated appliances for the kitchen and laundry.
What are some design considerations for in-law suites and secondary dwellings to accommodate accessibility?
Designing for accessibility ensures that your in-law suite or secondary dwelling is safe and comfortable for all occupants. Consider the following:
- Barrier-Free Entrances: Ramps and wide doorways for easy access.
- Open Floor Plans: Spacious layouts that allow for easy movement.
- Accessible Bathrooms: Features like roll-in showers, adjustable showerheads, and grab bars.
- Lowered Countertops and Cabinets: Ensure that kitchen and bathroom fixtures are reachable.
- Non-Slip Flooring: Choose flooring materials that reduce the risk of falls.







