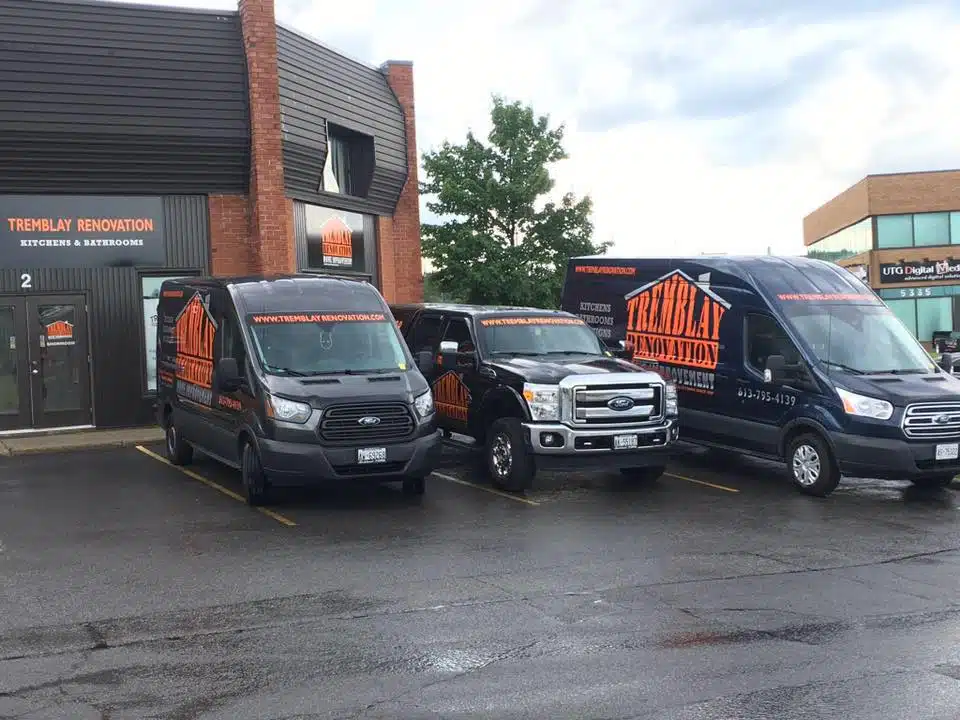If you are planning a Manotick home renovation, you understand the importance of working with a team that values both craftsmanship and character. Manotick’s architecture ranges from historic riverfront properties to modern family builds, and we know how to preserve (and highlight!) the individual style of each home while also updating the interior to enhance functionality and reflect modern style trends.
Home Renovation Services in Manotick
Bathroom Renovations
A well-planned bathroom renovation in Manotick should not only create a calming environment but also make your daily routine easier. We help you choose durable materials that match your style and budget, and manage every aspect of the construction process itself: from ordering the right fixtures to installing new cabinetry.
Kitchen Renovations
Our kitchen renovations in Manotick are carefully planned around how you cook, entertain, and move through the space. We will work closely with you to plan the layout and choose cabinetry, lighting, and countertops. Together, we can create a kitchen that fits your family’s lifestyle, reflects your home’s unique character, and meets your budget requirements.
Basement Renovations
A basement renovation offers an opportunity to expand your living space and increase your home’s value. Our basement renovations in Manotick are designed around your specific goals, whether that’s a family recreation room, a guest suite, a home office, or an income-generating apartment. We take into account insulation, moisture control, electrical and plumbing needs, and egress requirements to ensure the space is comfortable and code-compliant.
Accessibility Renovations
When it comes to accessibility renovations in Manotick, our team approaches every project with respect for the homeowner’s needs and independence. Our goal is to create spaces that allow for safe and easy movement, but without looking hospital-like or outdated. Depending on your family’s unique needs, we may integrate accessibility improvements, such as wider doorways, grab bars, and improved lighting, without compromising aesthetics.
Why Choose Tremblay Renovation?
-
- Decades of experience.
We have been offering Manotick home renovations for over 35 years, delivering thoughtful design solutions and reliable results every time. - Personalized design approach.
We never take a cookie-cutter approach. Instead, we listen carefully, create a detailed plan, and tailor each aspect of your renovation project to reflect your ideas and respect your budget. - High standards of quality.
Over the years, we have established partnerships with reputable contractors and top suppliers, ensuring that every project meets our stringent quality standards. - Transparent process.
Clear communication is a cornerstone of our approach. We begin the process with a thorough design consultation and keep you in the loop until the final walkthrough.
- Decades of experience.
Client Reviews
Homeowners throughout Manotick and the rest of the Ottawa region continue to trust Tremblay Renovation for their most important home improvement projects. Here’s what they have to say about working with us:
Our Work
Explore our recent home renovation projects in Manotick and throughout the Ottawa area:
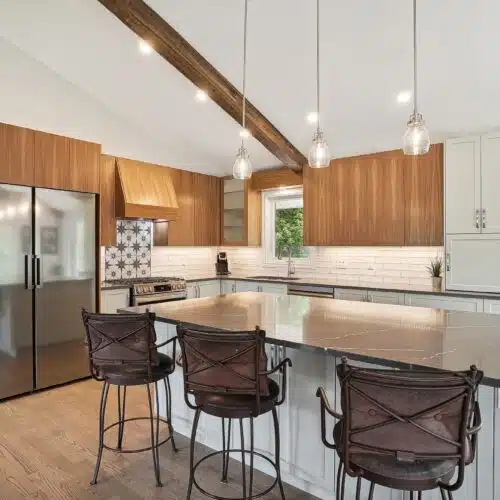
LEVESQUE
This concept was designed to be open and bright. Our team combined the use of natural colours, high ceilings, and large windows to blend the exterior with the interior. The hardwood flooring, countertop, and ceiling beams accentuate the open space with their wood grain finish. The traditional style base cabinetry, adorned with shaker panels, is complemented by a classic subway tile backsplash and a patterned accent tile, adding a touch of time-honored elegance. In contrast, the upper cabinetry exudes contemporary flair. Designed in flat panels and sans handles, they offer a sleek, streamlined look. This modernity is echoed in the living space's centerpiece - a fireplace crafted with a cement texture and hue, harmoniously complementing the countertop and the wall organization unit.
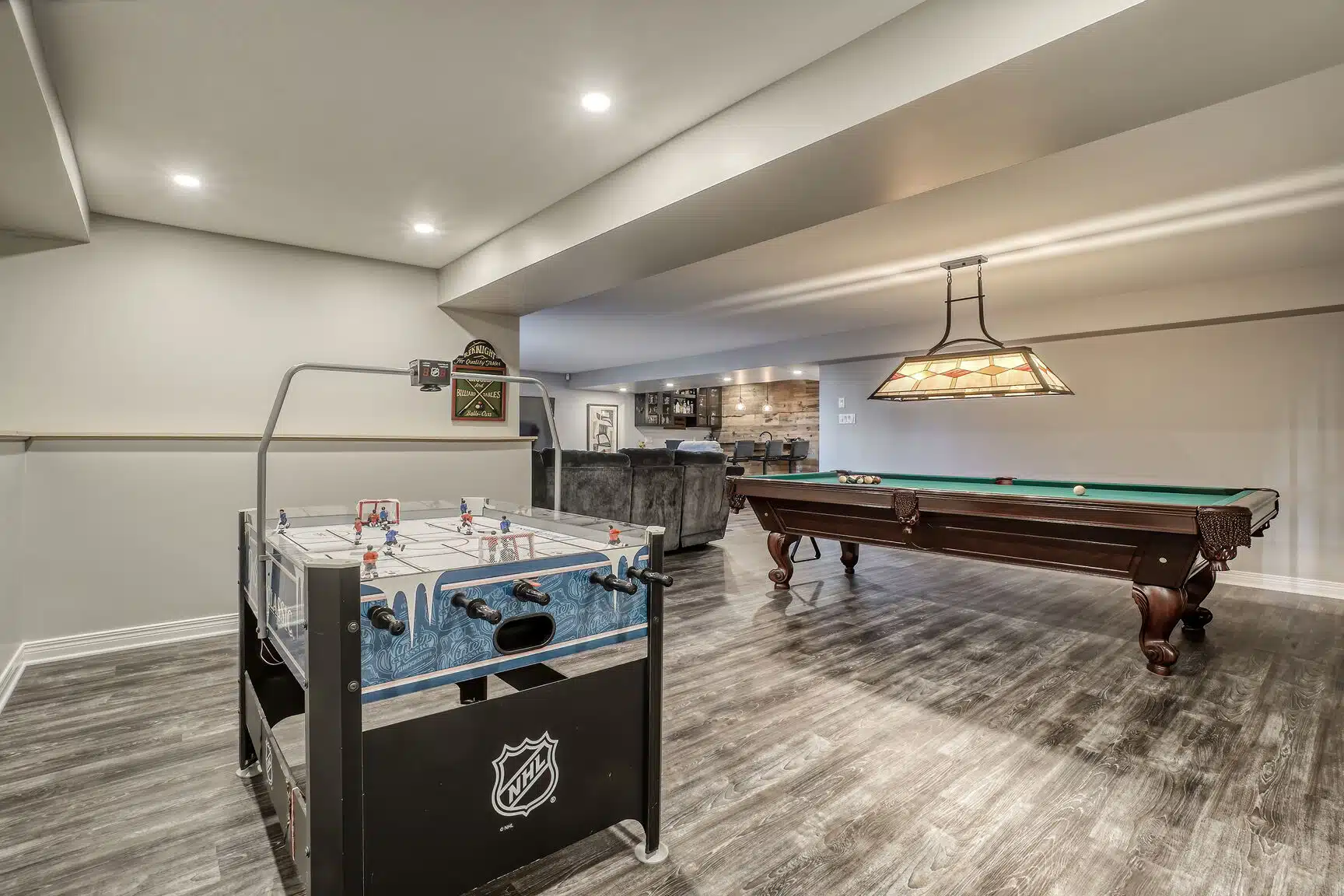
Entertainment Basement
This newly renovated basement features black galaxy granite counters with ebony birch cabinetry, all encased in beautiful, rustic barn board. The wood tones continue throughout the space, leading you to the comfortable, cozy fire and your favorite games: pool and table hockey. No basement is complete without a jaw-dropping bathroom that showcases Fleurco's matte black latitude shower doors, a Stonewood vanity, and American Standard's popular and classic studio toilet. Who's ready to entertain?
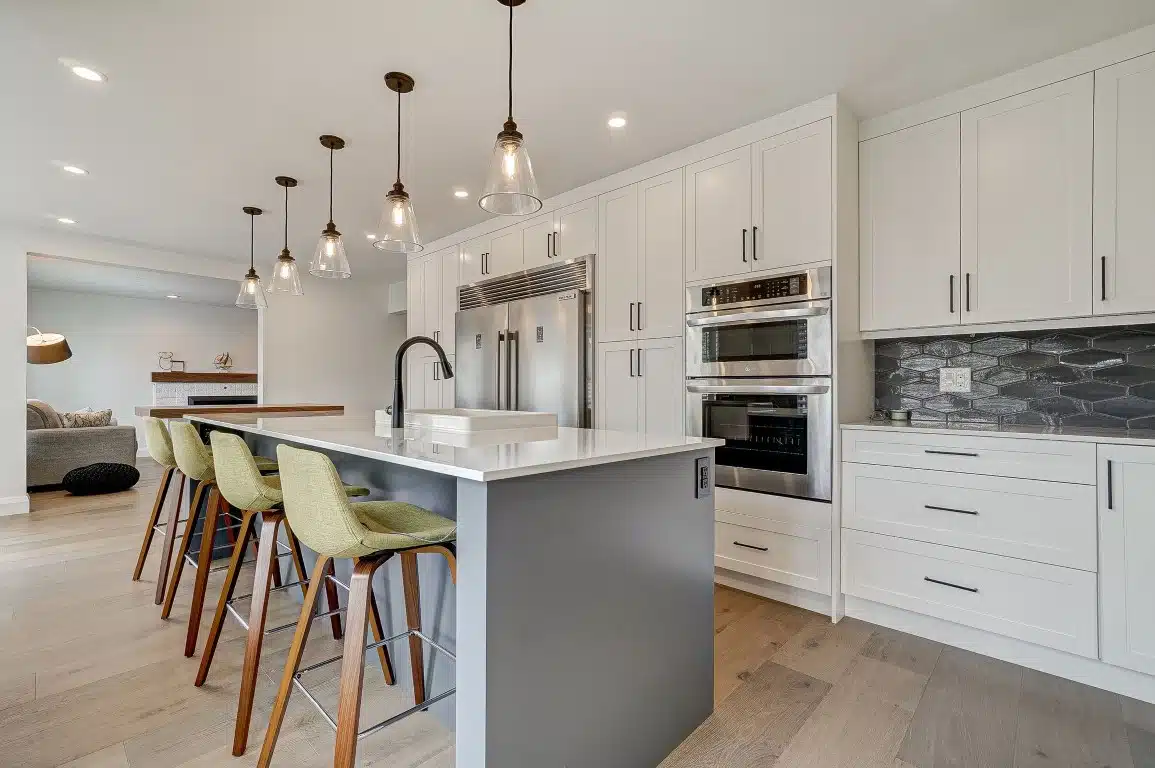
Dramatic Expansion
The existing kitchen space was outdated, small and lacked functionality. The first priority was to design a room with sufficient space to entertain large gatherings of family and friends. The new floor plan involved removing the structural wall between the existing kitchen and living room. This created the much-needed extra space to allow for a large central island featuring Dekton Olimpo countertops, with an accenting walnut wood countertop section, white shaker style cabinetry, beverage cooler, large fridge/freezer combo, and double wall ovens. Wide plank oak flooring, light fixtures with a retro vibe, and Viena Graphite glazed wall tile complete the space.
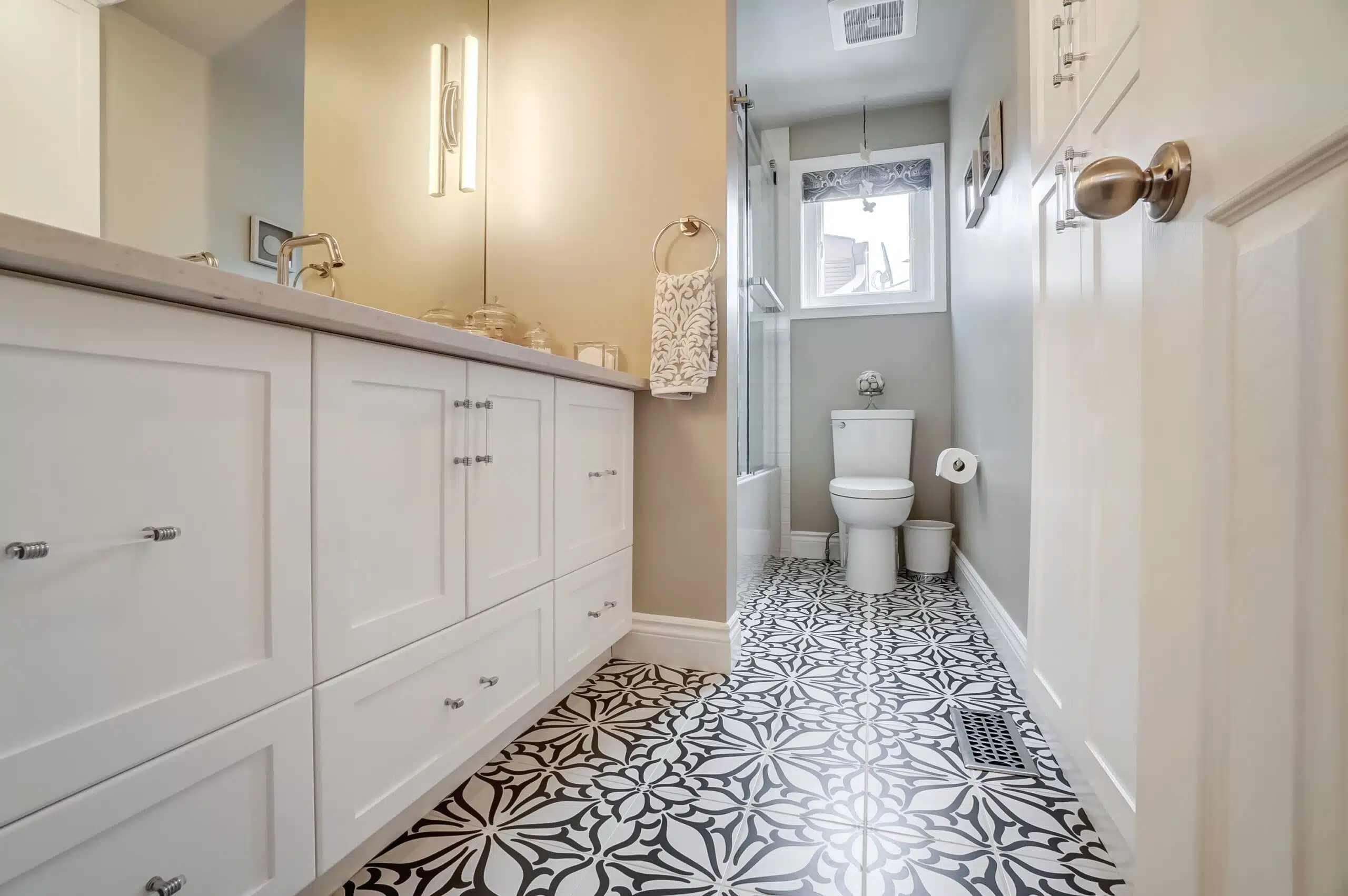
Feminine Touch
A classic white shaker vanity cabinet with ample drawers and a tall recessed wall cabinet provide much-needed storage space in this classic yet freshly designed bathroom. The vanity, complete with a Silestone Lagoon Quartz countertop, creates a timeless design. A custom mirror with integrated wall sconces visually expands the space. The unique patterned floor tile brings visual interest while adding a bohemian flare. Introducing this patterned tile into the custom shower niche unifies the look while bringing some contrast to the traditional white subway tile in the bath shower surround. A bathroom any lady could love!
Areas We Serve
Manotick is one of the Ottawa communities we serve. For other neighbourhood pages, use the links below:
